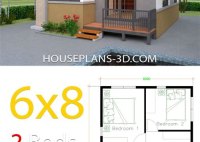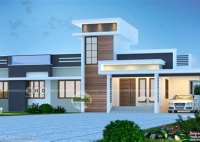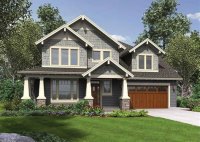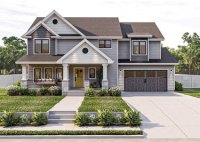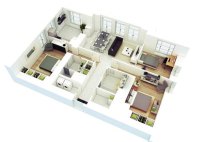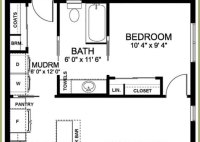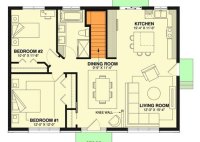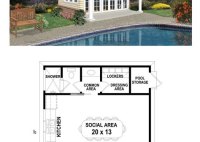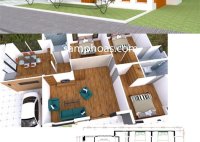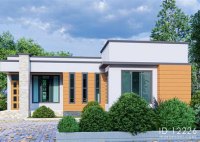Design Ideas For Cozy And Efficient Small Two Bedroom House Plans
Small two-bedroom house plans are designed to provide affordable living spaces with a limited footprint. These plans are ideal for individuals, couples, or small families seeking a comfortable and efficient home. They typically feature a living room, kitchen, two bedrooms, one to two bathrooms, and possibly a small outdoor area. Small two-bedroom house plans offer several advantages. They… Read More »

