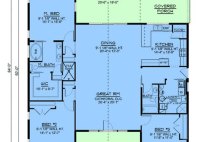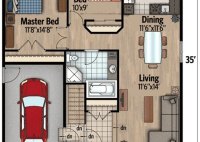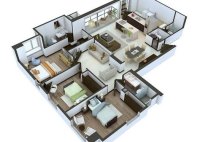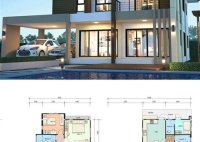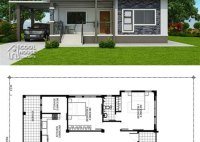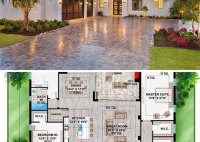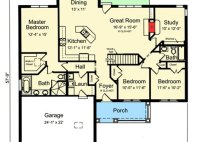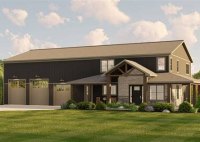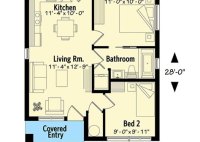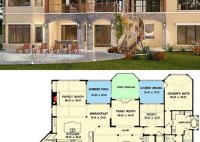Discover 1 Floor House Plans With 3 Bedrooms: Ultimate Convenience And Accessibility
A 1 Floor House Plan with 3 Bedrooms is a single-story residential dwelling designed to accommodate up to three bedrooms, along with other essential living spaces. It offers a convenient and accessible living arrangement, particularly for families, seniors, or individuals who prefer a home without stairs. 1 Floor House Plans with 3 Bedrooms typically feature an open and… Read More »

