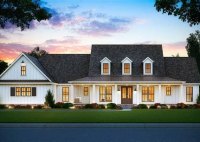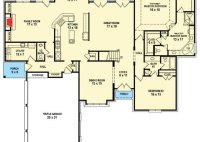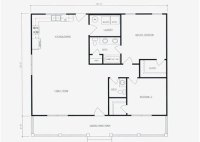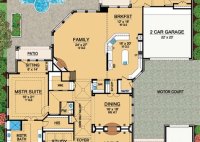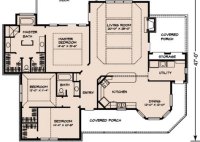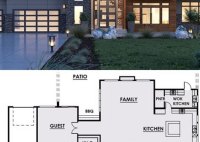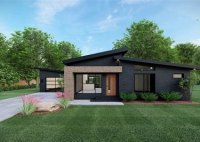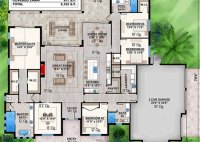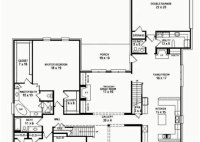Discover The Charm And Functionality Of 5 Bedroom Farmhouse House Plans
5 Bedroom Farmhouse House Plans refer to architectural blueprints for constructing a house featuring five bedrooms and embodying the characteristics of a traditional farmhouse design. These plans often incorporate elements like spacious porches, gabled roofs, and rustic interiors, creating a warm and inviting atmosphere. Farmhouse-style homes are popular among those seeking a cozy and charming living space. They… Read More »

