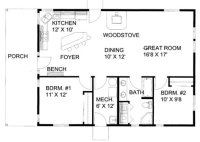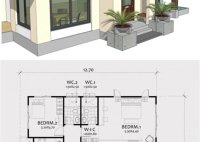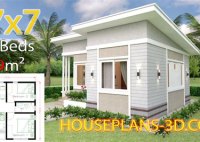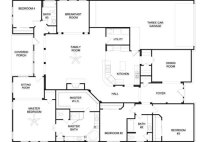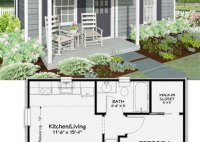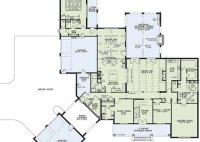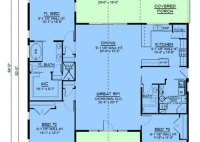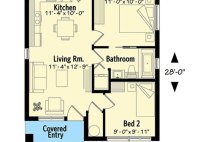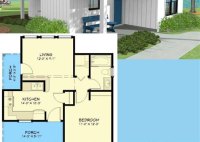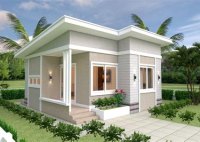1200 Sq Ft House Plans: 2 Bedrooms, 2 Baths, Perfect For Cozy Living
A 1200 Sq Ft House Plan with 2 Bedrooms and 2 Baths is a type of house design that falls within the category of small homes. It is a compact and efficient living space that offers a comfortable and functional layout for individuals, couples, or small families. These plans typically include well-designed spaces that maximize the use of… Read More »

