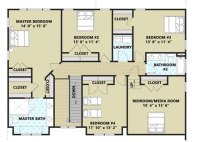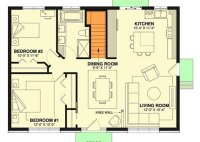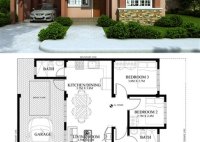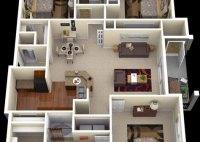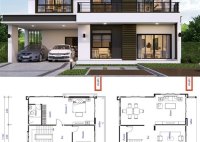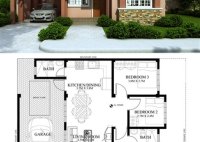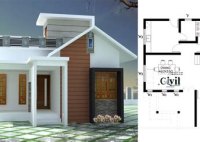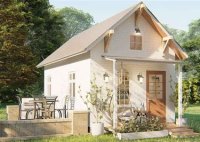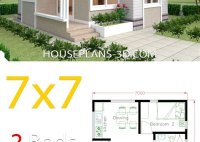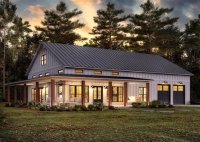Discover The Ultimate Guide: 6 Bedroom House Floor Plans For Spacious Living
A 6 bedroom house floor plan refers to a detailed diagram that outlines the layout, room divisions, and dimensions of a house with six bedrooms. It serves as a blueprint for the construction and design of the house, providing a visual representation of the spatial relationships between different rooms and areas. 6 bedroom house floor plans are commonly… Read More »

