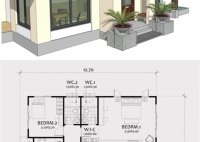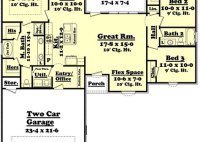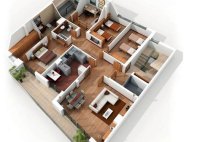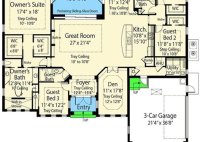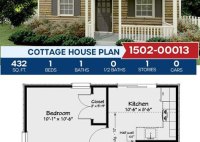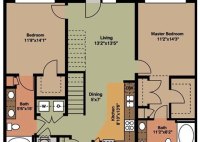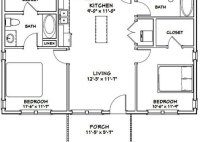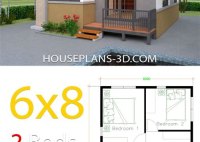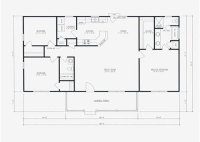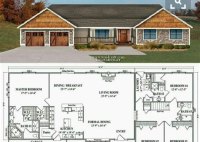3 Bedroom Contemporary House Plans: Modern, Stylish, And Functional
3 Bedroom Contemporary House Plans are blueprints for single-family homes that feature three bedrooms, modern architectural styles, and functional layouts. These plans are designed to meet the needs of today’s families, who value open floor plans, natural lighting, and energy efficiency. For example, a 3 Bedroom Contemporary House Plan may include a spacious kitchen with an island and… Read More »

