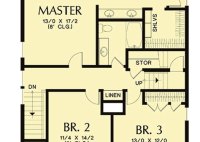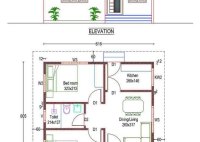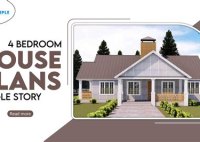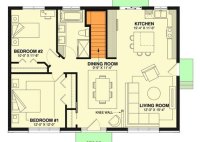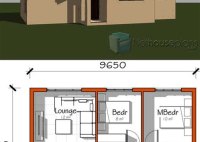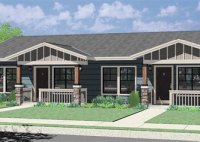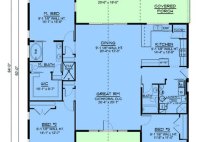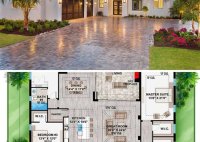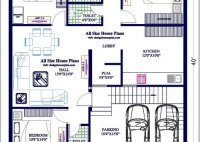Design Your Dream Home: Explore Square House Plans With 3 Bedrooms
A square house plan with 3 bedrooms is a type of floor plan that is designed to maximize space and efficiency. It is a popular choice for small to medium-sized homes, as it allows for a comfortable and functional living space without taking up too much land. Square house plans with 3 bedrooms typically feature a central living… Read More »

