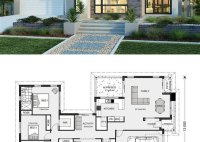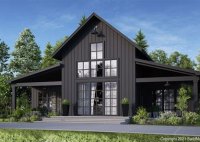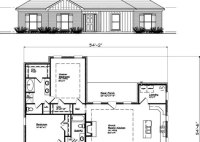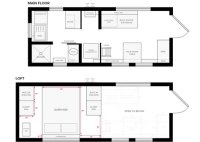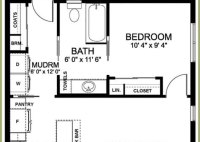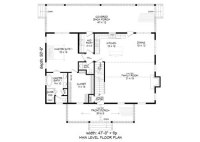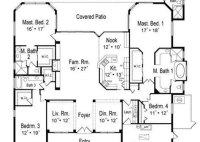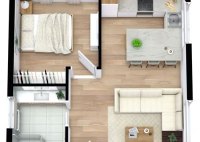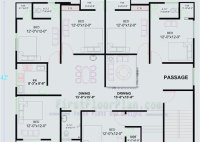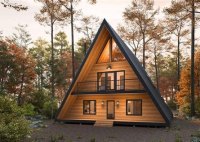Discover Your Dream Home: Explore Three Bedroom House Plans For Modern Living
A Three Bedroom House Plan refers to an architectural design that outlines the layout and structure of a residential building intended to accommodate three bedrooms, along with other essential spaces such as living areas, a kitchen, and bathrooms. This type of plan serves as a blueprint for constructing a house that meets the specific needs and preferences of… Read More »

