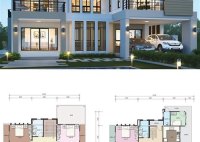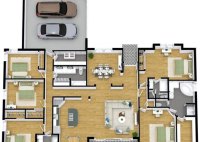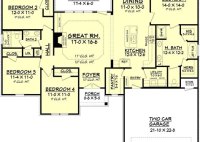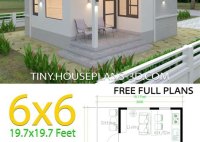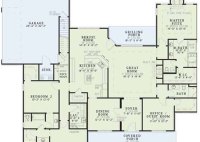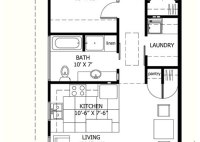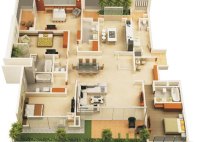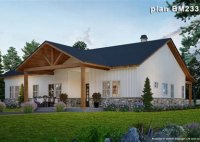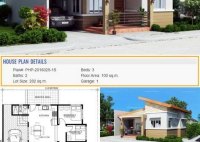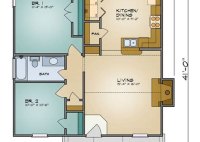Discover Exceptional 6 Bedroom Modern House Plans For Your Dream Home
6 Bedroom Modern House Plans are detailed blueprints that outline the design and layout of a contemporary home with six bedrooms. These plans provide comprehensive specifications and instructions for building a modern house that meets the needs and preferences of families or individuals. Modern house plans prioritize functionality, open living spaces, and natural light. They often incorporate sustainable… Read More »

