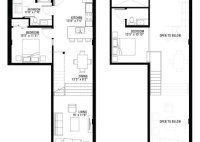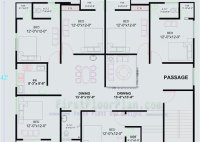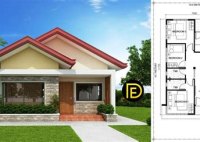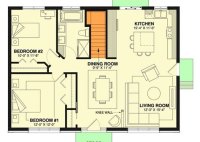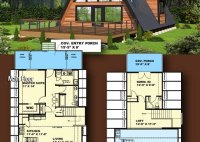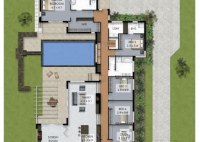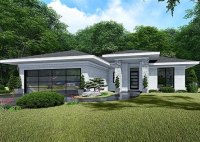Discover Exceptional 2 Bedroom House Plans With Loft For Enhanced Living
A 2 bedroom house plan with loft is a house design that includes two bedrooms, a loft, and typically one or more bathrooms. The loft is a type of mezzanine floor that is typically located in the attic or upper level of the house. Lofts can be used for a variety of purposes, such as a third bedroom,… Read More »

