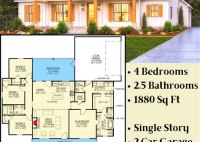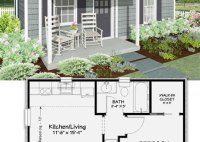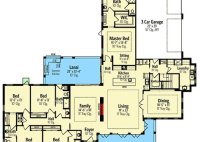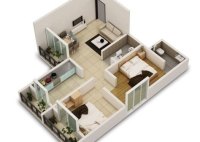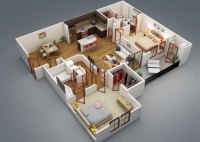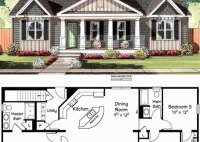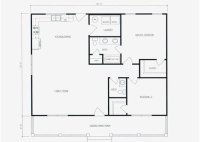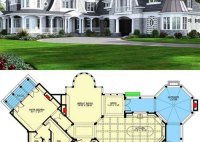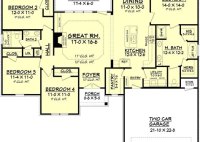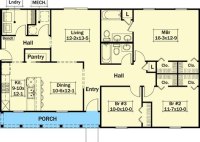Find Your Dream Home: Explore Our Collection Of 4 Bedroom House Plans
A 4 Bedroom House Plan is a detailed blueprint that outlines the layout and design of a house with four bedrooms. It typically includes floor plans, elevations, sections, and details of the home’s structure, materials, and finishes. For example, a family with four children might require a 4 Bedroom House Plan to ensure that each child has their… Read More »

