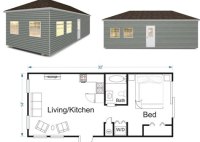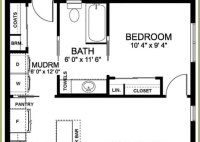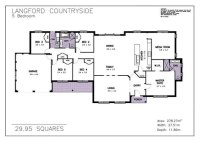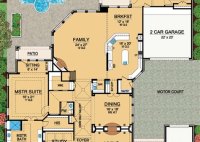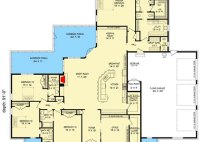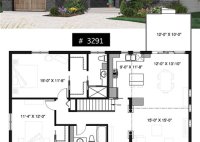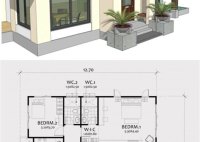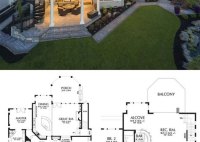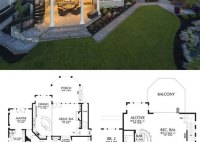Discover Space-Saving Solutions: 1 Bedroom Small House Floor Plans For Efficient Living
1 Bedroom Small House Floor Plans refer to architectural designs intended for compact residential structures with a single bedroom. These floor plans provide a functional and efficient layout that maximizes space utilization. One common application of these plans is in the construction of granny flats or guest houses. When designing 1 Bedroom Small House Floor Plans, several key… Read More »

