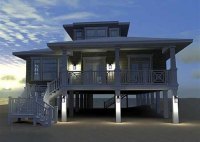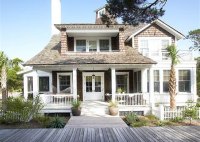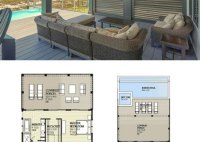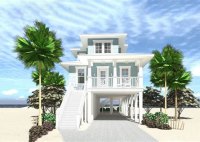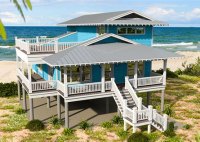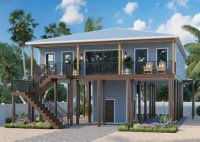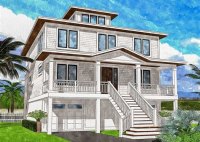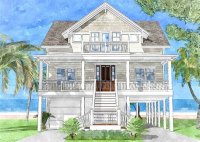Build Your Dream Beach Haven: Discover House Plans For Houses On Pilings
House plans for beach houses on pilings are construction blueprints that outline the design and engineering details of a house that will be built on raised platforms above the ground level. These plans incorporate the unique challenges and requirements associated with building on pilings, such as structural stability, flood resistance, and accessibility. An example of such a plan… Read More »

