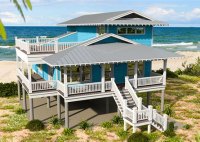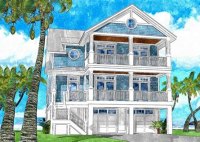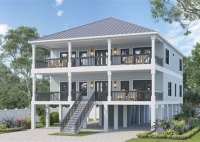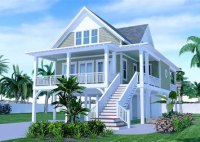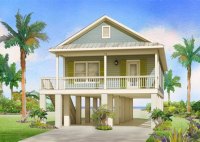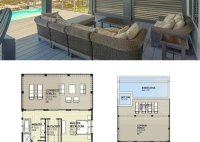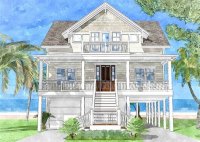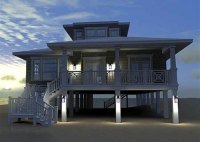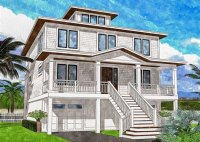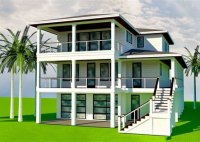Design Your Dream Beach House With Our Comprehensive Floor Plans
A beach house floor plan is a diagram that shows the layout of a beach house, including the placement of rooms, windows, doors, and other features. Floor plans are essential for planning the construction or renovation of a beach house, as they allow builders and homeowners to visualize the space and make informed decisions about the design. Beach… Read More »

