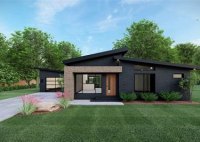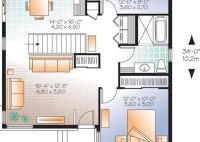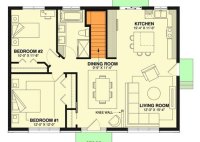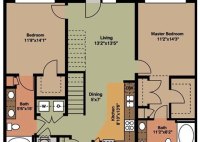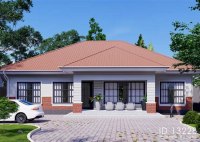3-Bedroom, 2-Bathroom House Plans: Design Your Dream Home
A house plan comprising 3 bedrooms and 2 bathrooms is a type of architectural blueprint designed for the construction of a residential building. It typically consists of a living room, dining room, kitchen, three bedrooms, two bathrooms, and oftentimes a laundry room. This layout is commonly chosen by families or individuals seeking a comfortable and functional living space.… Read More »

