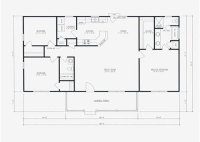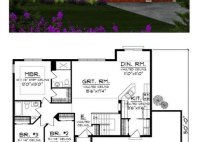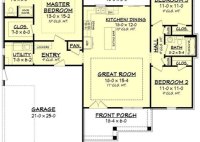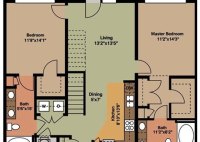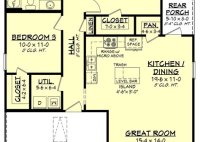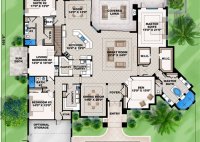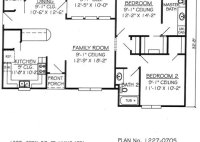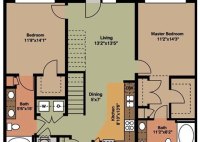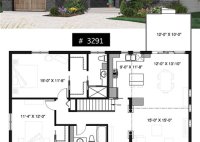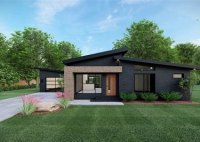3 Bedroom 2 Bath House Plans: Find Your Perfect Home Under 2000 Sq Ft
A “3 Bedroom 2 Bath House Plans Under 2000 Sq Ft” is a type of blueprint or design for a house that has three bedrooms, two bathrooms, and a total square footage of less than 2000 square feet. These plans are often sought after by individuals or families who are looking for a home that is both functional… Read More »

