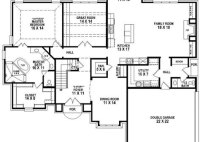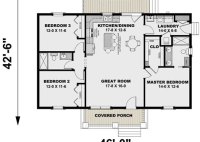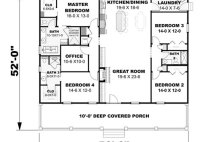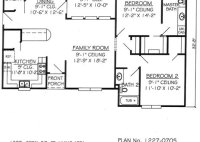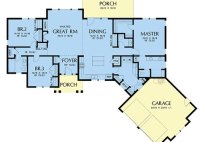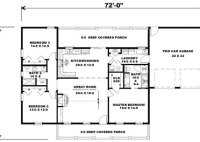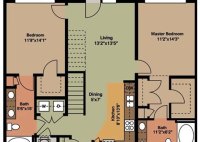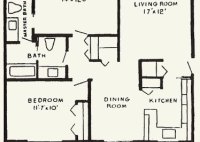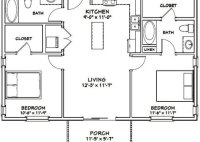Explore Stunning 4 Bed 4 Bath House Plans For Your Dream Home
A 4 bed 4 bath house plan is a blueprint for a house with four bedrooms and four bathrooms. These plans are often used by families who need more space and privacy. While not every room will have its own bathroom, it’s common for each bedroom to have direct access to a bathroom without having to venture into… Read More »

