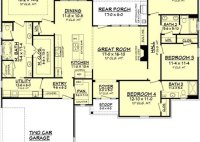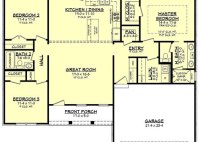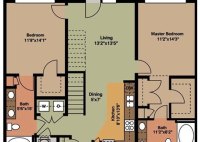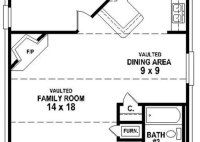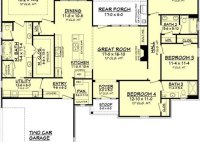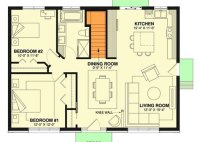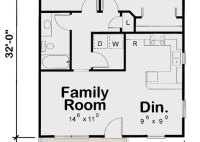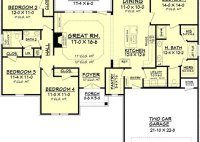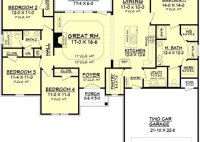4 Bedroom, 3 Bathroom House Plans: Design Your Dream Home
House Plans 4 Bed 3 Bath refer to floor plans tailored specifically for the design and construction of residential dwellings featuring four bedrooms and three bathrooms. These plans provide a comprehensive blueprint for the layout, dimensions, and arrangement of spaces within the house. Whether you’re a homeowner embarking on a new home build or a real estate developer… Read More »

