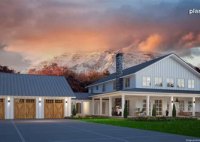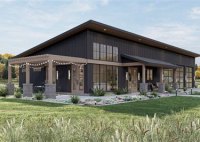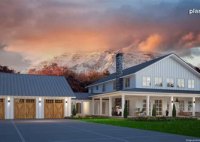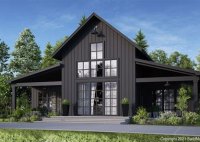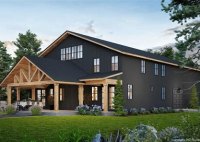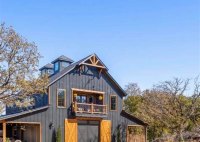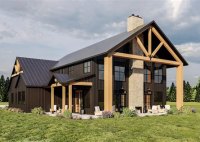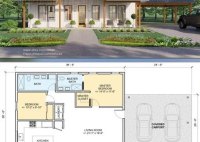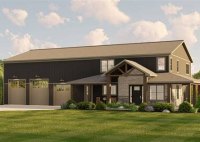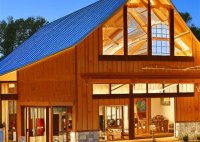Design Your Dream Barndominium: Explore Custom House Plans
House plans for barndominiums, a combination of “barn” and “condominium,” have garnered significant popularity in contemporary architecture. These plans provide a unique blend of rustic charm and modern functionality, catering to those seeking spacious and versatile living spaces. Barndominium house plans typically feature open floor plans, soaring ceilings, and large windows that embrace natural light. Their versatile designs… Read More »

