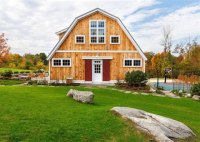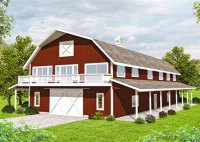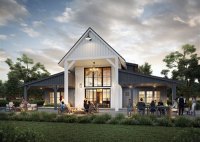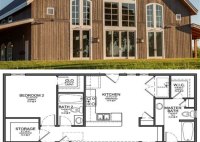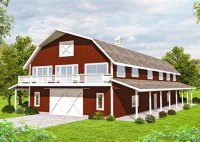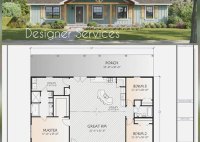Build Your Dream Barn-Style Home: Explore House Plans Barn Today!
A house plan barn, also called a “barn-home” or “barndominium,” is a type of home that incorporates design elements of a traditional barn into a residential structure. It typically features a large, open floor plan with high ceilings and exposed beams, creating a spacious and airy living space. House plans barn have gained popularity in recent years due… Read More »

