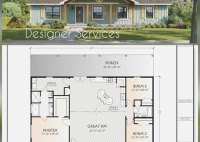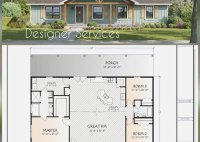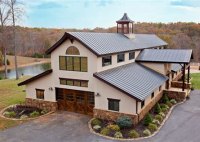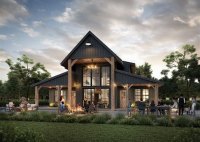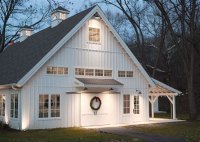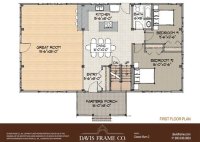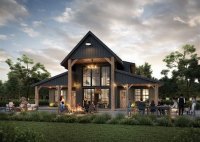Build Your Dream Home With 40×80 Pole Barn House Plans
40×80 Pole Barn House Plans are a type of building plan that is designed for constructing a large, open-sided structure that can be used for a variety of purposes, including storage, workshops, and even living spaces. These plans typically include detailed instructions on how to construct the frame, roof, and walls of the structure, as well as how… Read More »


