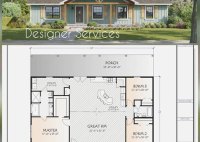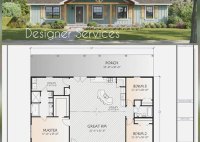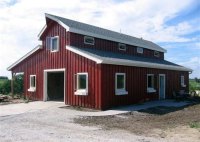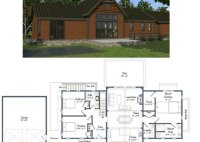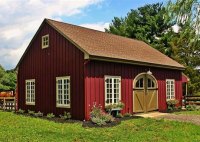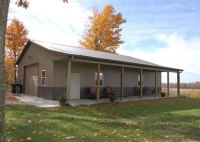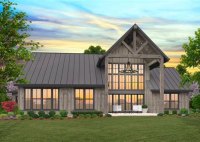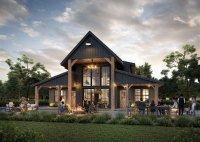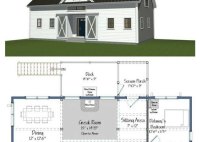Design Your Dream Home: Discover Pole Barn House Plans Today
Pole barn house design plans provide a framework for constructing a cost-effective and durable residential structure. These plans utilize vertical poles as the primary structural support, creating a spacious and open interior. Pole barn homes offer flexibility in design, allowing for customization and the incorporation of unique architectural elements. For instance, a pole barn house can feature a… Read More »

