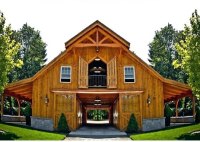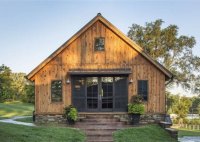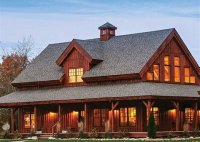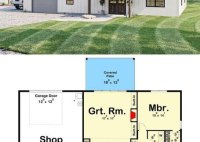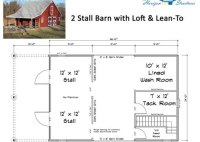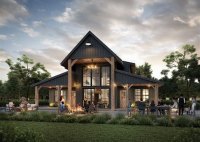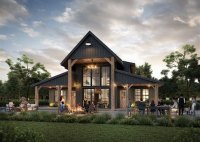Build Your Dream Home: Explore Stunning Barn Type House Plans
Barn Type House Plans are a popular choice for those looking to build a home that is both stylish and functional. These plans typically feature open floor plans, high ceilings, and large windows. The result is a home that is both spacious and welcoming. One of the most appealing aspects of barn type house plans is their versatility.… Read More »


