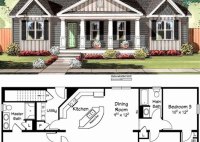Stunning House Plan Balconies: Extend Your Living Space Outdoors
A House Plan Balcony is a raised, covered or semi-covered area that projects from the facade of a building, typically supported by columns or beams. It is an extension of a house that extends outward from the building facade on one or more sides. It provides a place to relax, enjoy the outdoors, or entertain guests while remaining… Read More »


