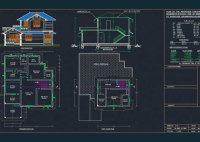AutoCAD House Plans: Design Your Dream Home With Precision And Efficiency
AutoCAD House Plans are digital blueprints or floor plans of a house created using AutoCAD software. AutoCAD is a computer-aided design (CAD) software widely used by architects, engineers, and other professionals to create precise and detailed technical drawings. In the context of house plans, AutoCAD allows designers to create highly accurate and comprehensive representations of the layout, dimensions,… Read More »

