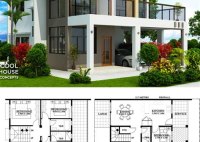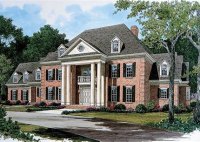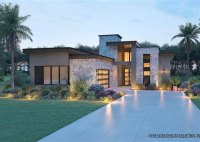Discover House Architecture Plans: Design Your Dream Home Today
House architecture plans are detailed drawings that guide the construction of a home. They provide a comprehensive overview of the structure, including its layout, dimensions, and materials. Architects create these plans to ensure that the home is built according to specific specifications and meets building codes. For instance, a house architecture plan might include blueprints for the foundation,… Read More »








