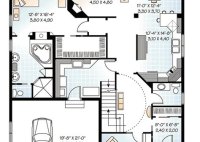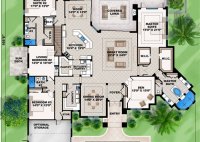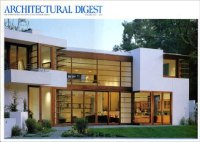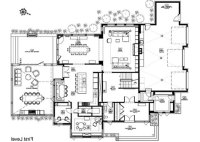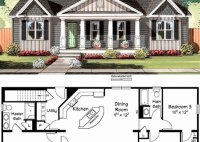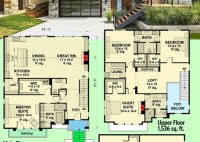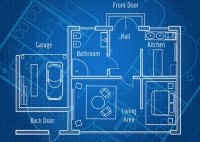Unleash Your Dream Home: Architectural Design House Plans For Every Style
Architectural design house plans are detailed drawings that provide a visual representation of a proposed building or structure. These plans serve as blueprints for the construction process, ensuring that the final product meets the specific needs and requirements of the client. House plans typically include a floor plan, which shows the layout of each level of the building,… Read More »


