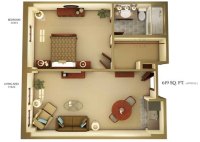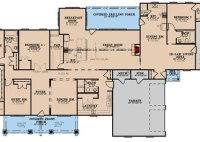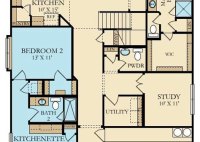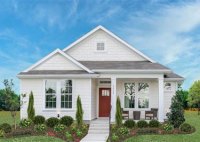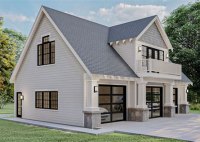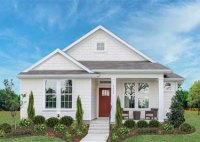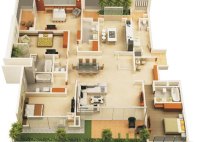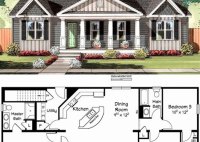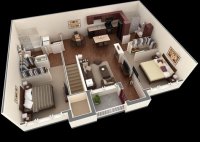Design Ideas: House Plans With Mother-in-Law Apartments
A house plan with a mother-in-law apartment, also known as an in-law suite or granny flat, is a type of residential design that incorporates a separate living space within a single-family home. This self-contained unit is designed to provide independent and comfortable accommodation for an elderly parent, family member, or guest. In-law apartments typically feature a bedroom, bathroom,… Read More »

