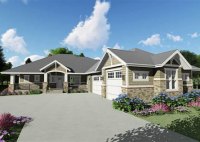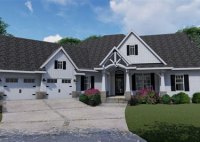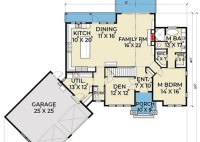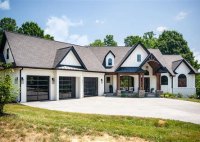Discover The Ultimate House Plan With Angled Garage: Enhanced Curb Appeal And Functionality
A house plan with an angled garage is a type of home design that features a garage positioned at an angle to the main body of the house. This design choice offers several advantages over traditional parallel garages, including increased curb appeal, improved functionality, and better space utilization. Angled garages are commonly found in homes situated on corner… Read More »






