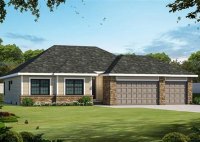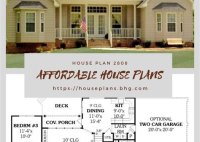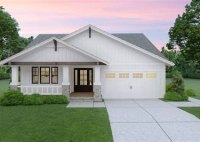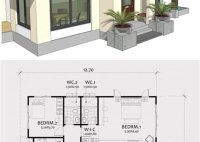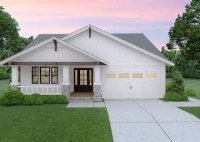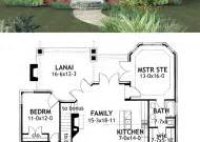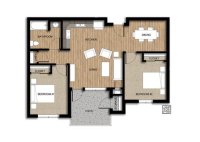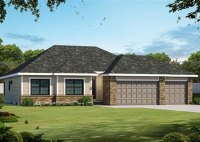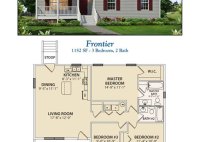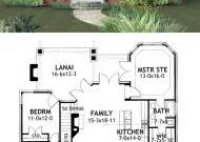Affordable House Plans: Design Your Dream Home Within Budget
House plans affordable are blueprints or designs that outline the construction of a house within a budget-friendly range. They provide detailed information about the layout, size, and materials required to build a house, ensuring that it aligns with the financial constraints of the homeowner. For example, an affordable house plan may include cost-saving measures such as smaller square… Read More »

