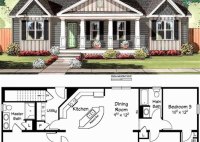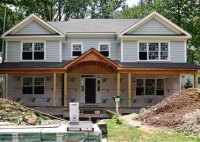Design Your Dream Home: Explore Our House Addition Plans
House addition plans serve as blueprints for expanding or modifying existing residential structures. They provide detailed instructions, specifications, and design elements necessary to construct new additions or renovate existing spaces within a home. These plans allow homeowners to increase living space, enhance functionality, or accommodate changing family needs. Whether it’s adding a new bedroom, expanding a kitchen, or… Read More »



