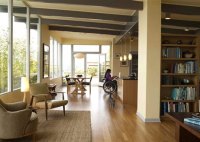Accessible Home Designs: Empowering Independence Through Wheelchair-Friendly Plans
Wheelchair Accessible House Plans are architectural designs specifically tailored to meet the needs of individuals who use wheelchairs or have limited mobility. These plans incorporate various accessibility features to ensure a comfortable and safe living environment for wheelchair users. An example of a common feature is the inclusion of wider doorways, allowing for easy wheelchair movement. The design… Read More »



