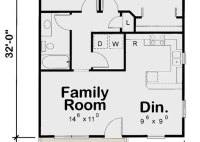Design Your Perfect Home: Explore Stunning 800sqft House Plans
An 800sqft House Plan refers to a blueprint or design for a residential building with an interior floor area of approximately 800 square feet. These plans provide a comprehensive layout and specifications for constructing a compact and efficient living space, tailored to the needs and preferences of homeowners. 800sqft House Plans are often sought after by individuals looking… Read More »

