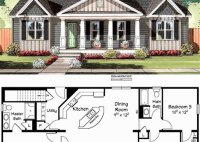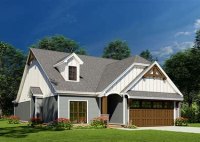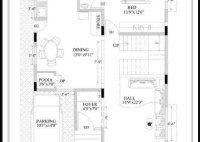Design Your Dream Home: Discover 30×40 3 Bedroom House Plans
A “30×40 3 Bedroom House Plan” is a floor plan blueprint that outlines the layout, dimensions, and specifications for a three-bedroom house with a rectangular footprint measuring 30 feet wide and 40 feet long. These plans cater to individuals seeking to construct a comfortable and practical family home within a reasonable square footage. For example, a popular application… Read More »







