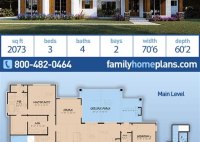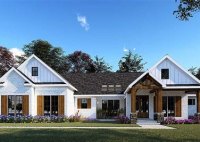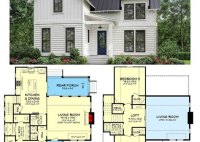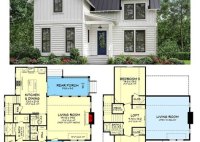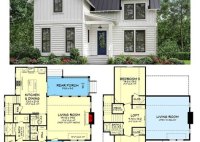Discover The Ultimate Guide To 2000 Square Foot House Floor Plans
2000 square foot house floor plans are detailed blueprints for designing and constructing homes with a total living space of 2000 square feet. These plans provide a comprehensive layout of the home’s interior, including room dimensions, wall placements, and the location of windows, doors, and other architectural features. For instance, a 2000 square foot house floor plan may… Read More »

