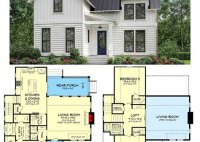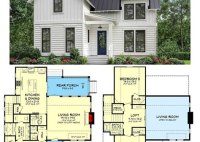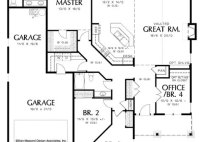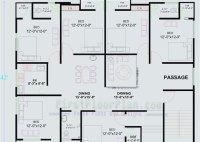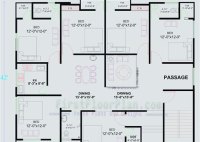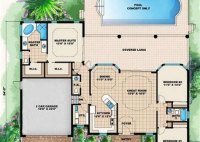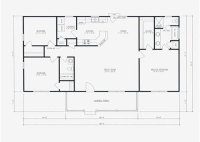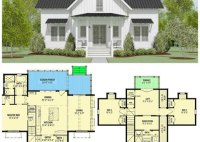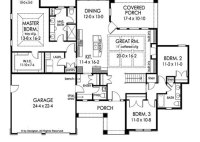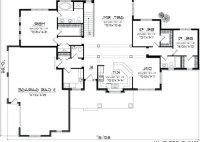Find Your Perfect Home: Explore House Plans Under 2000 Sq Ft
House Under 2000 Sq Ft Plans refer to architectural blueprints designed for residential structures with a floor area below 2000 square feet. These plans cater to homeowners seeking compact, efficient, and cost-effective housing options. For instance, a 1600 square foot home plan might include three bedrooms, two bathrooms, a kitchen, living room, and a small study area. With… Read More »

