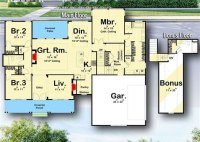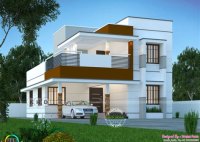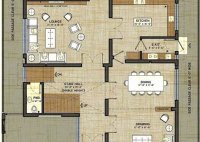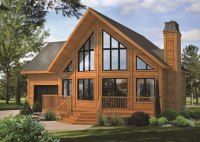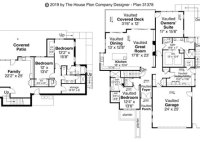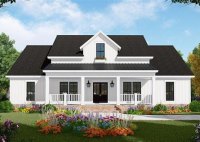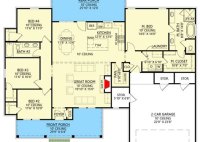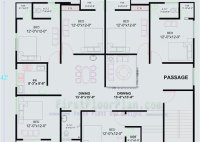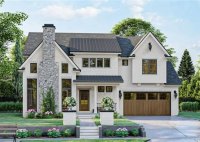Build Your Dream Home: Discover House Plans Under 2000 Sq Feet
House plans under 2000 square feet are a type of architectural drawing that outlines the layout, dimensions, and features of a house that is less than 2000 square feet in size. These plans are often used by homeowners who are looking to build a smaller, more affordable home. House plans under 2000 square feet can be found in… Read More »

