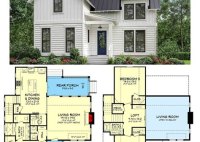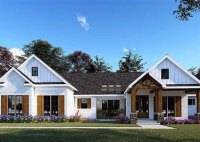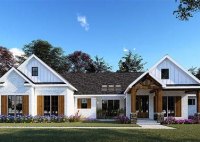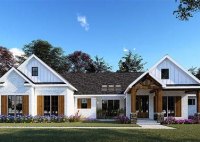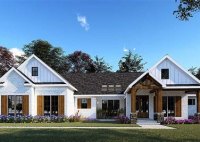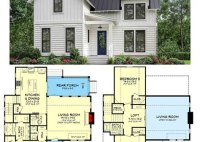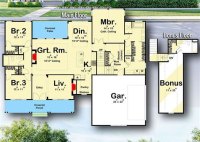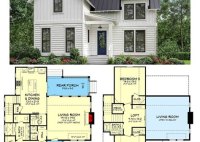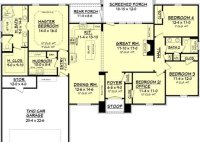Two Story House Plans 2000 Sq Ft: Design Your Dream Home
A two story house plan with 2000 sq ft is a blueprint or design for a two-story residence with an approximate area of 2000 square feet. These plans typically include detailed specifications for the layout, room sizes, and architectural features of the home. Such plans are suitable for families or individuals seeking spacious and comfortable living spaces. For… Read More »

