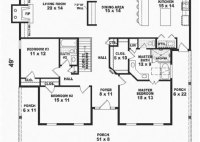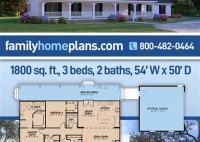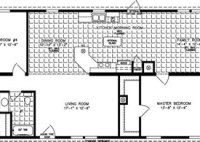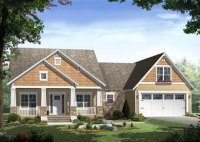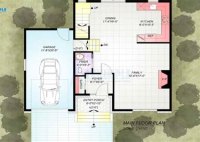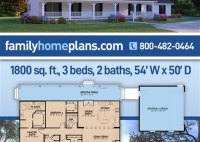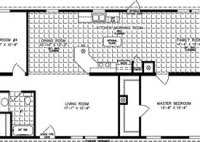Design Your Dream Home: Explore 1800 Sq Ft House Floor Plans
An 1800 square foot house floor plan is a blueprint that outlines the layout and design of a home with a total living area of 1800 square feet. These plans typically include multiple bedrooms, bathrooms, a kitchen, living room, and other essential spaces. For instance, a popular 1800 square foot house floor plan might feature three bedrooms, two… Read More »

