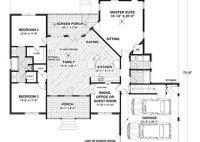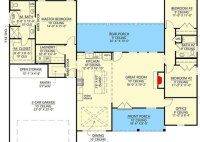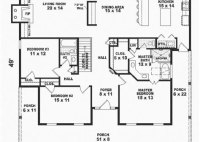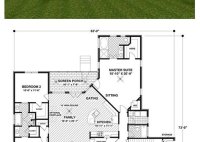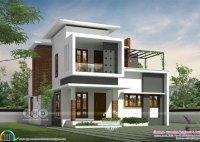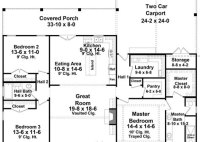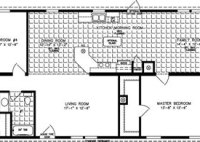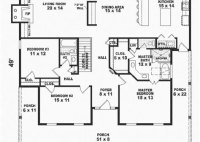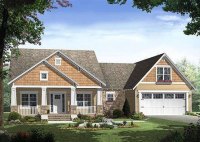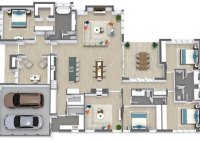Design Your Dream Home: Explore 1800 Sq Ft 4 Bedroom House Plans
An 1800 Sq Ft 4 Bedroom House Plan refers to a blueprint or design for a single-family home that encompasses approximately 1800 square feet of living space and features four bedrooms. These plans are popular among families seeking a comfortable and spacious home layout, offering ample room for bedrooms, bathrooms, living areas, and other essential spaces. Whether you… Read More »

