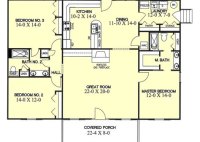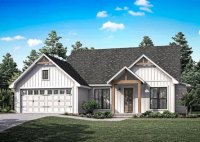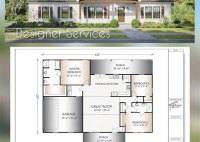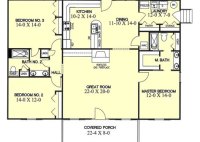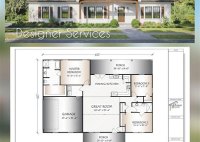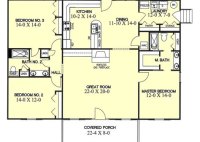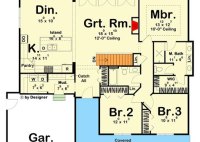Explore Spacious And Affordable 1700 Square Foot House Plans
1700 square foot house plans provide a blueprint for constructing a mid-sized, comfortable, and versatile home. These plans outline the layout and design of a house with 1,700 square feet of living space, typically distributed over one or two stories. 1700 square foot house plans are a popular choice for families, couples, and individuals seeking a home that… Read More »

