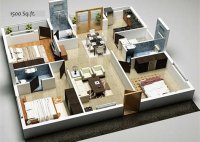Design Your Dream Home With Our Comprehensive 1500 Sqft House Plan
A 1500 Sqft House Plan is a detailed blueprint that outlines the layout and design of a residential building with a floor area of 1500 square feet (approximately 140 square meters). It serves as a roadmap for the construction and organization of the house, guiding the placement of rooms, walls, windows, doors, and other architectural elements. 1500 Sqft… Read More »




