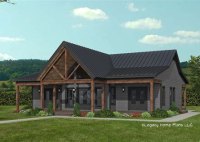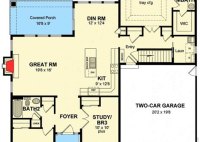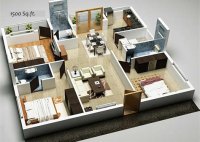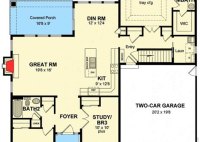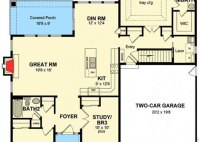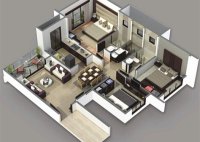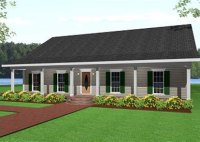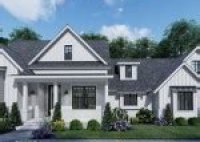Find Your Perfect Home: Explore House Plans Under 1500 Square Feet
House plans under 1500 square feet are home designs that encompass a concise living area, typically ranging from 1000 to 1499 square feet. These plans cater to individuals or families seeking cost-effective and functional living spaces. They often feature well-thought-out layouts that maximize space utilization, offering comfortable and cozy environments. The appeal of house plans under 1500 square… Read More »

