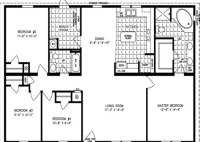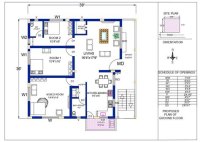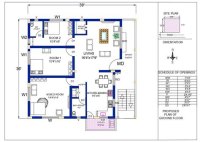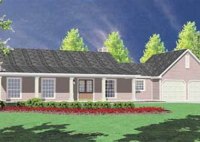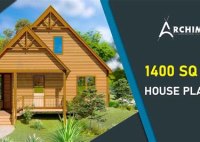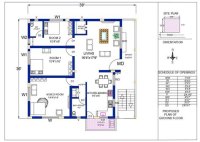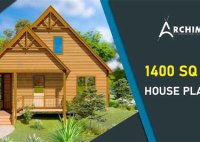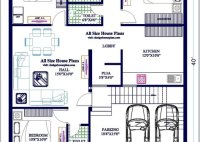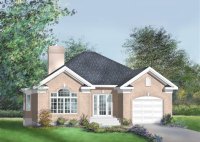Discover The Perfect Home Design: Explore 1400 Square Foot House Plans
A 1400 square foot house plan is a blueprint or design for a house that encompasses an area of 1400 square feet. These plans provide detailed information about the layout, dimensions, and structural elements of the house. They serve as a guide for architects, builders, and homeowners during the construction process and help ensure that the final structure… Read More »

