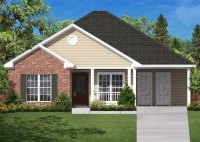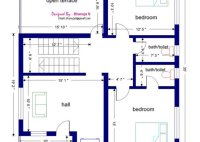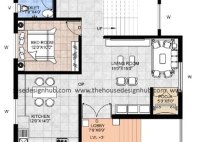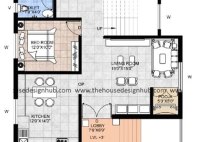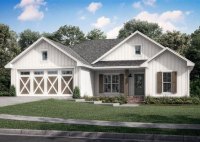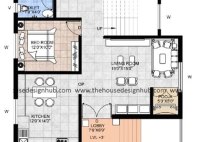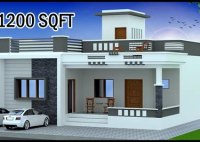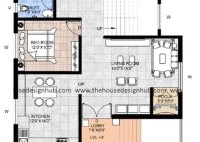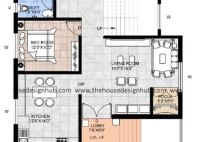Design Your Dream Home: Explore Our Collection Of 1200 Sq Ft House Plans
1200 Sq Ft House Plans are detailed blueprints that provide a comprehensive layout for constructing a house with a total living area of 1200 square feet. These plans encompass all aspects of the home’s design, including room dimensions, electrical and plumbing systems, and exterior features. 1200 Sq Ft House Plans are a valuable tool for architects, builders, and… Read More »


