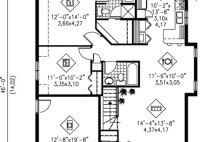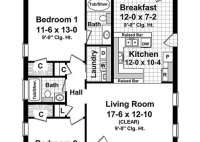Design Your Dream Home: Explore Our 1100 Sq Feet House Plans
A 1100 Sq Feet House Plan is a blueprint or drawing that provides a detailed layout for constructing a house measuring approximately 1100 square feet. It serves as a guide for architects, builders, and homeowners, outlining the dimensions, room arrangements, and structural components of the property. House plans in this size range offer a comfortable living space for… Read More »



