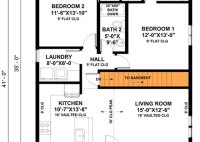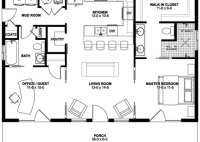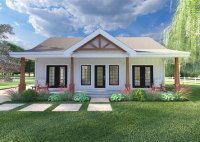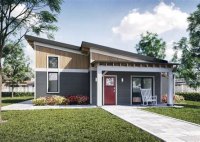Discover Space-Efficient Living: House Plans Under 1000 Square Feet
A house plan below 1000 square feet is a floor plan that is specifically designed to offer a comfortable living space within a compact area. It typically includes all the essential rooms, such as bedrooms, bathrooms, a kitchen, and a living area, but the size of each room is reduced to fit within the 1000 square feet constraint.… Read More »





