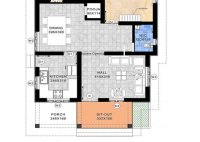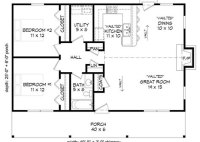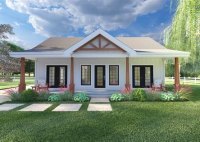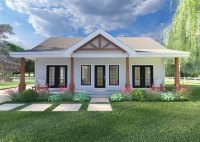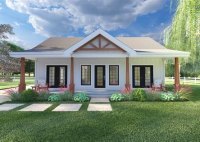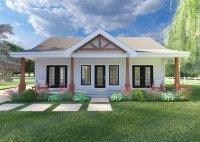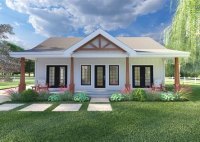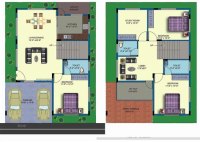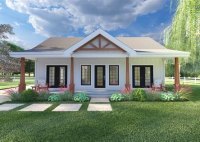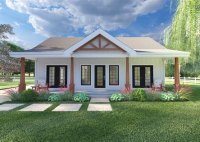1000 Sq. Ft. House Plans: Design Your Dream Home Today
1000 Sf House Plans refer to blueprints and designs for constructing houses with a floor area of approximately 1000 square feet. These plans provide a framework for the layout, structure, and detailing of the house, enabling homeowners to visualize and plan their dream homes within a specific square footage. Whether it’s a cozy cottage for a small family… Read More »

