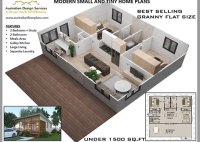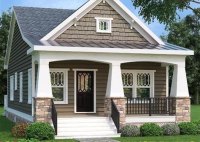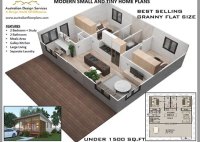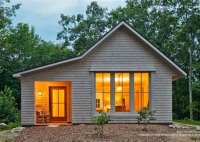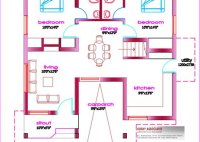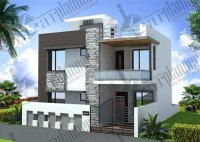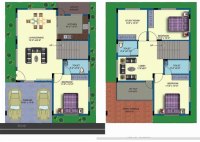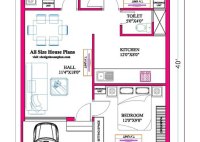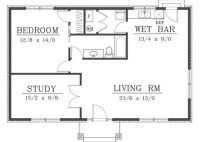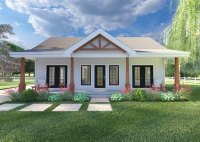Discover Space-Efficient Living: Small House Plans Under 1000 Square Feet
Small House Plans Under 1000 Square Feet refer to architectural blueprints for compact dwellings with a total interior space of less than 1000 square feet. They are designed to meet the needs of individuals, couples, or small families seeking an efficient and cost-effective living space. A prime example of such a plan is the “Tiny House” movement, where… Read More »

