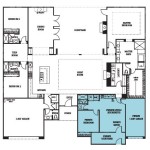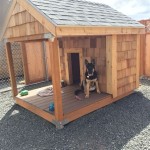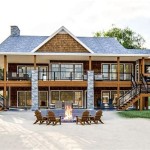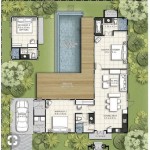Small house layout plans are blueprints that guide the design and construction of homes with limited square footage. They provide a detailed roadmap for the arrangement of rooms, fixtures, and other structural elements, ensuring efficient use of space and a comfortable living environment. For instance, in a small house measuring 800 square feet or less, a well-conceived layout plan can accommodate a bedroom, bathroom, living area, and kitchen, all within a compact and functional design.
Creating a small house layout plan requires careful consideration of multiple factors, including space utilization, traffic flow, and natural light. The goal is to maximize every inch of available space while ensuring a sense of openness and practicality. By following proven principles of design, architects and homeowners can craft small house layout plans that meet the unique needs of their occupants, transforming compact spaces into livable and inspiring homes.
When crafting small house layout plans, it’s crucial to consider various factors to optimize space and functionality.
- Maximize vertical space
- Prioritize natural light
- Create open floor plans
- Use multi-purpose furniture
- Incorporate storage solutions
- Consider traffic flow
- Design for accessibility
- Maximize natural cross-ventilation
- Plan for future expansion
- Consider energy efficiency
By adhering to these principles, small house layout plans can transform compact spaces into comfortable and livable homes.
Maximize vertical space
In small house layout plans, maximizing vertical space is crucial to create the illusion of a larger living area and improve functionality. By utilizing the height of a room, homeowners can add extra storage, create additional sleeping quarters, or simply make a space feel more spacious.
- Loft beds: Building a loft bed is an excellent way to create a sleeping area without taking up valuable floor space. The area underneath the loft can be used for storage, a study nook, or a cozy reading corner.
- Built-in shelves: Floor-to-ceiling shelves can provide ample storage space while also adding a decorative touch to a room. They can be used to store books, display artwork, or keep clutter out of sight.
- Vertical gardens: Living walls are a great way to add greenery and freshness to a small space. They can be created using hanging planters, wall-mounted trellises, or vertical garden systems.
- High windows: Windows placed high on walls allow natural light to flood a room, making it feel more spacious and airy. They also provide privacy while still allowing for views of the outdoors.
By incorporating these vertical space-saving techniques, homeowners can create small house layout plans that feel both comfortable and expansive.
Prioritize natural light
Natural light has a transformative effect on small house layout plans. It can make a space feel larger, brighter, and more inviting. By incorporating intentional design elements that prioritize natural light, homeowners can create small houses that feel both cozy and expansive.
One key strategy is to maximize window space. Larger windows and strategically placed skylights allow ample natural light to flood a room, reducing the need for artificial lighting during the day. Windows should be positioned to take advantage of the sun’s path, providing natural light throughout the day. Additionally, using light-colored curtains or blinds allows for maximum light penetration while still providing privacy.
Another important consideration is the orientation of the house. A house that is oriented to face south will receive the most natural light throughout the day. This is especially beneficial in colder climates, where natural light can help to reduce heating costs. In warmer climates, architects can design overhangs or awnings to shade windows from direct sunlight during the hottest part of the day.
In addition to windows and orientation, there are other design elements that can be used to enhance natural light. For example, using reflective surfaces such as mirrors or glossy finishes can bounce light around a room, making it feel brighter. Light-colored walls and ceilings also reflect light, creating a more spacious and airy atmosphere. By incorporating these strategies into small house layout plans, homeowners can create spaces that are both comfortable and filled with natural light.
Create open floor plans
Open floor plans are a defining characteristic of modern small house layout plans. By eliminating unnecessary walls and partitions, open floor plans create a sense of spaciousness and allow for a more fluid flow of natural light. This approach to design has numerous advantages, including:
- Improved space utilization: Open floor plans eliminate wasted space created by hallways and unnecessary walls, allowing for more efficient use of every square foot.
- Increased natural light: By removing barriers to light, open floor plans allow natural light to reach every corner of a space, making it feel brighter and more inviting.
- Enhanced sense of flow: Open floor plans promote a seamless flow of movement between different areas of a home, creating a more cohesive and comfortable living environment.
- Greater flexibility: Open floor plans provide more flexibility in terms of furniture placement and room configuration, allowing homeowners to adapt their space to changing needs and preferences.
Incorporating open floor plans into small house layout plans requires careful planning to ensure that different areas of the home remain distinct and functional. By using strategic room dividers, such as bookshelves or partial walls, and defining spaces with furniture placement and area rugs, designers can create open floor plans that feel both spacious and organized.
Use multi-purpose furniture
Incorporating multi-purpose furniture is a key strategy for maximizing space and functionality in small house layout plans. Multi-purpose furniture pieces serve multiple functions, eliminating the need for additional items and reducing clutter. This not only saves space but also creates a more cohesive and organized living environment.
- Sofa beds: Sofa beds are a classic example of multi-purpose furniture. They provide comfortable seating during the day and convert into a bed at night, eliminating the need for a separate bedroom set. This is especially useful in small apartments or studio spaces where space is limited.
- Ottomans with storage: Ottomans with built-in storage offer a dual purpose. They can be used as footrests or extra seating, while also providing a convenient place to store blankets, pillows, or other items. This helps to keep clutter off the floor and maintain a tidy living space.
- Coffee tables with drawers: Coffee tables with drawers provide additional storage space without taking up extra floor area. They can be used to store books, magazines, remotes, or other living room essentials, helping to keep the room organized and clutter-free.
- Murphy beds: Murphy beds are a space-saving solution that is particularly well-suited for small bedrooms. They fold up into a cabinet when not in use, freeing up floor space during the day. This allows for a more flexible use of the room, which can be used as a home office or guest room during the day.
Incorporating multi-purpose furniture into small house layout plans is a smart and stylish way to maximize space and create a more functional and organized living environment.
Incorporate storage solutions
In small house layout plans, incorporating well-planned storage solutions is essential for maintaining a clutter-free and organized living space. By utilizing every available nook and cranny, homeowners can maximize storage capacity and create a more comfortable and functional environment.
- Built-in storage: Built-in storage solutions, such as shelves, drawers, and cabinets, can be seamlessly integrated into the walls and furniture of a home. This type of storage is particularly useful in small spaces, as it does not take up valuable floor area. Built-in storage can be customized to fit specific needs and can be designed to blend in with the overall dcor of a room.
- Under-bed storage: The space under beds is often overlooked when it comes to storage. However, this area can be utilized to store bulky items such as seasonal clothing, linens, or extra blankets. Under-bed storage containers or drawers can be used to keep items organized and protected from dust.
- Vertical storage: Vertical storage solutions, such as tall shelves or hanging organizers, are ideal for maximizing storage capacity in small spaces. These solutions allow homeowners to store items vertically, taking advantage of the height of a room. Vertical storage can be used in closets, pantries, and even behind doors.
- Multi-purpose furniture: Multi-purpose furniture pieces that incorporate storage, such as ottomans with built-in drawers or coffee tables with shelves, can help to save space and keep clutter off the floor. These pieces serve multiple functions, eliminating the need for additional storage items.
By incorporating these storage solutions into small house layout plans, homeowners can create a more organized and functional living environment, maximizing space utilization and minimizing clutter.
Consider traffic flow
In small house layout plans, considering traffic flow is crucial for creating a functional and comfortable living space. Traffic flow refers to the movement of people through a space and should be carefully planned to ensure that it is smooth and efficient.
One key aspect of traffic flow is to minimize bottlenecks and congestion. This can be achieved by avoiding narrow hallways or doorways that can obstruct movement. Wider hallways and open floor plans allow for easier flow of people, especially during high-traffic times such as mornings or evenings.
Another important consideration is the placement of furniture and other obstacles. Furniture should be arranged in a way that allows for easy movement around the room. Avoid placing large pieces of furniture in the middle of a walkway or blocking access to doors and windows.
In small house layout plans, it is also important to consider the flow of traffic between different rooms. The kitchen, living room, and dining room should be positioned in close proximity to each other to reduce the need for excessive movement. Additionally, providing multiple access points to different areas of the house can help to distribute traffic flow and prevent congestion.
By carefully considering traffic flow in small house layout plans, homeowners can create a space that is both functional and comfortable, allowing for easy movement and reducing the potential for accidents or frustrations.
Design for accessibility
In small house layout plans, designing for accessibility is essential to create a home that is comfortable and functional for people of all abilities. Accessibility features can range from simple modifications, such as wider doorways and ramps, to more comprehensive solutions, such as roll-in showers and accessible kitchens.
One key aspect of accessibility is ensuring that all areas of the home are accessible to people with mobility impairments. This includes providing ramps or elevators to access different levels of the house, as well as widening doorways and hallways to accommodate wheelchairs or walkers. Additionally, installing grab bars in bathrooms and showers can provide additional support and stability for those who need it.
Another important consideration is the placement of light switches, outlets, and other controls. These should be positioned at accessible heights for people of all abilities, including those in wheelchairs or with limited reach. Additionally, providing voice-activated controls can be a valuable accessibility feature for people with disabilities.
In the kitchen, accessibility can be enhanced by using pull-out shelves and drawers, which make it easier for people with limited mobility to reach items. Additionally, installing a sink with a roll-under design allows wheelchair users to roll under the sink for easier access. In the bathroom, a roll-in shower with a built-in seat and grab bars provides a safe and accessible bathing experience for people with mobility impairments.
By incorporating accessibility features into small house layout plans, homeowners can create a more inclusive and comfortable living environment for people of all abilities.
Maximize natural cross-ventilation
In small house layout plans, maximizing natural cross-ventilation is crucial for creating a comfortable and healthy indoor environment. Cross-ventilation refers to the movement of air through a space, typically achieved by opening windows and doors on opposite sides of a building. This natural airflow helps to remove stale air, reduce humidity, and regulate temperature, creating a more pleasant and healthier living space.
One key benefit of natural cross-ventilation is improved indoor air quality. By allowing fresh air to circulate through a home, cross-ventilation helps to remove pollutants, odors, and excess moisture from the air. This can reduce the risk of respiratory problems, allergies, and other health issues associated with poor indoor air quality.
In addition to improving air quality, cross-ventilation can also help to regulate temperature and reduce energy costs. During warm weather, opening windows and doors on opposite sides of a home can create a natural airflow that helps to cool the interior. This can reduce the need for air conditioning, saving energy and lowering utility bills.
To maximize natural cross-ventilation in small house layout plans, it is important to consider the placement of windows and doors. Windows and doors should be positioned on opposite sides of the house, allowing for a direct flow of air through the space. Additionally, windows should be placed at different heights to create a stack effect, which helps to draw air up and out of the house. By carefully considering the placement of windows and doors, homeowners can create small house layout plans that promote natural cross-ventilation and improve indoor air quality, comfort, and energy efficiency.
Incorporating natural cross-ventilation into small house layout plans is a simple and effective way to create a healthier and more comfortable living environment. By allowing for the free flow of fresh air, cross-ventilation helps to improve air quality, regulate temperature, and reduce energy costs, making it an essential consideration for any small house design.
Plan for future expansion
When creating small house layout plans, it is important to consider the possibility of future expansion. This can be especially important for families who may need more space in the future, or for those who anticipate their needs changing over time.
One way to plan for future expansion is to design the house with a flexible layout. This means avoiding fixed walls or partitions that would make it difficult to add on to the house later. Instead, opt for open floor plans and modular designs that can be easily reconfigured to accommodate additional space.
Another important consideration is to leave room for additions. This can be done by planning for a future addition on the back of the house, or by designing the house with an unfinished attic or basement that can be converted into additional living space later on.
Finally, it is important to consider the location of the house on the property. Make sure there is enough land available to accommodate a future expansion, and that the house is positioned in a way that allows for easy access to the additional space.
By planning for future expansion, homeowners can create a small house that meets their current needs, while also providing the flexibility to grow and change in the future.
Consider energy efficiency
Incorporating energy-efficient features into small house layout plans is essential for creating sustainable and cost-effective homes. By carefully considering factors such as insulation, window placement, and appliance selection, homeowners can significantly reduce their energy consumption and utility bills.
- Insulation: Proper insulation is crucial for maintaining a comfortable indoor temperature while minimizing heat loss in the winter and heat gain in the summer. Choose insulation materials with high R-values, which indicate their resistance to heat flow. Ensure that walls, ceilings, and floors are adequately insulated to prevent heat transfer and reduce energy usage.
- Window placement: Windows play a significant role in energy efficiency. Position windows strategically to take advantage of natural light and passive solar heating. South-facing windows allow sunlight to enter during the winter, reducing the need for artificial lighting and heating. Overhangs or awnings can be used to shade windows from direct sunlight during the summer, preventing overheating.
- Appliance selection: Energy-efficient appliances can make a substantial difference in energy consumption. Look for appliances with the Energy Star label, which indicates that they meet strict energy-efficiency standards. Energy-efficient appliances use less energy to perform the same tasks, resulting in lower utility bills and reduced environmental impact.
- Renewable energy sources: Consider incorporating renewable energy sources into your small house layout plan. Solar panels can be installed on the roof to generate electricity from sunlight, reducing reliance on non-renewable energy sources. Solar water heaters can also be used to heat water, further reducing energy consumption.
By implementing these energy-efficient measures, homeowners can create small houses that are not only comfortable and functional but also environmentally friendly and cost-effective to operate.









Related Posts








